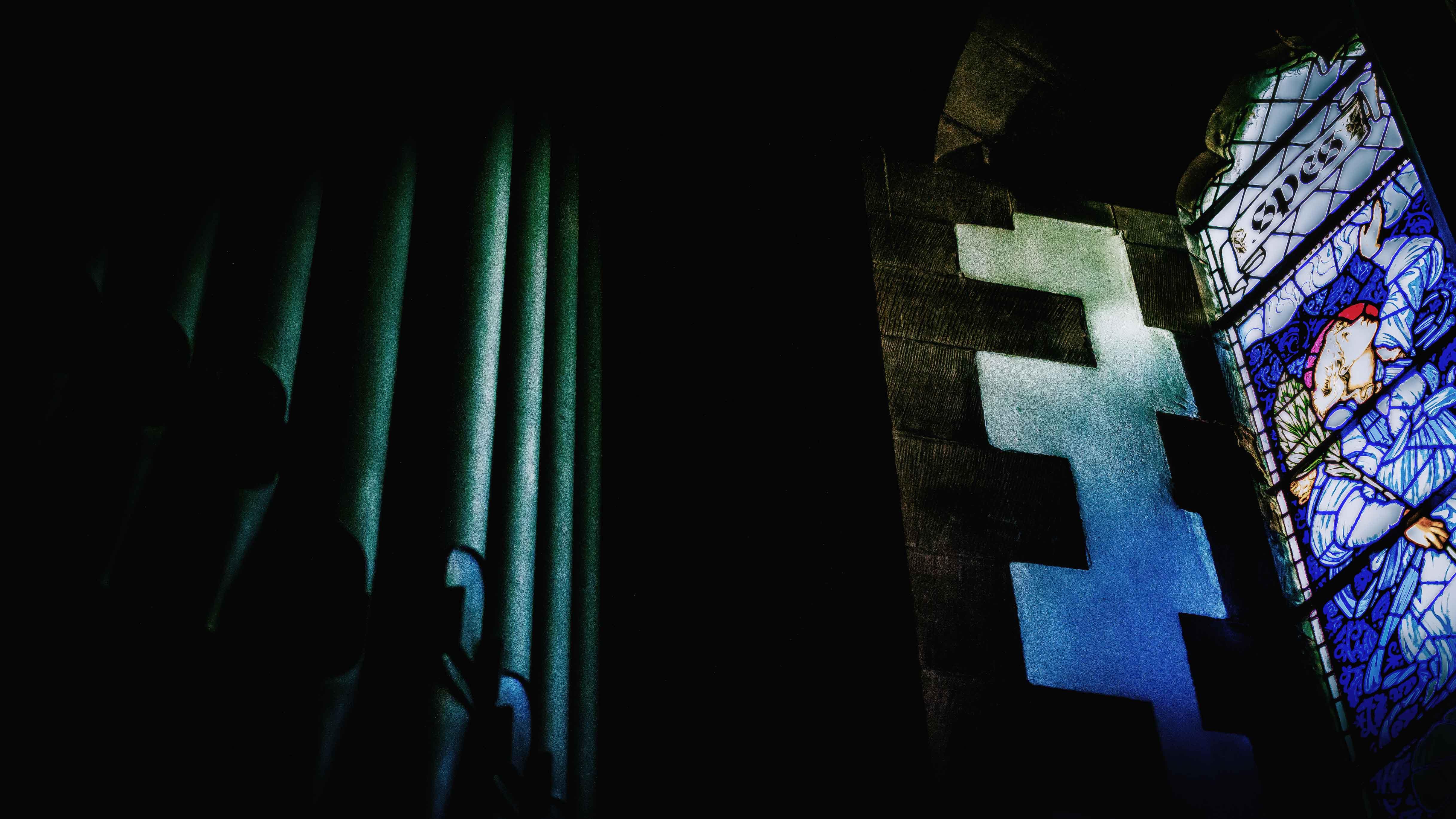Brampton Old Church
Brampton, Cumbria
The original parish church of Brampton lies within the site of a Roman fort about a mile west of the centre of the town.

St Martin's church is a 'very remarkable building with windows glowing with gemstone colours' according to architectural historian Nikolaus Pevsner.
Brampton, Cumbria
It is famous as the only church designed by preRaphaelite architect Philip Webb.
The church was built in 1878 to replace a Georgian church which had been developed in 1789 from the chapel of the former Brampton hospital (almshouses). Until the late 18th century the parish church, of which the chancel, known as ‘Old Church’ remains, was situated a mile and a half to the west on the site of a Roman fort. The old graveyard there contains many fascinating memorial epitaphs. The new church was a complete departure from the Gothic style of the time in terms of design, detailing and layout. It reflects the design philosophy of Philip Webb and the socialist reform values of Henry Whitehead who in 1874 at the invitation of George Howard (later 9th Earl of Carlisle) had moved from London to become Vicar of Brampton. Henry Whitehead is internationally renowned for proving the theory of Dr John Snow that cholera was communicated through drinking water.
The church is square in plan, the chancel placed virtually in the nave with two clergy stalls at the end of the choir stalls reflecting the Broad Church views of the vicar.
Webb also deployed visual experiences in St Martin's that were typical of Arts & Crafts houses, such as a low, dark entrance that opens into a volume of light and, in St Martin's case, an explosion of colour.
It contains one of the most exquisite and breathtaking sets of stained glass windows designed by Edward Burne-Jones and coloured and made by William Morris. The east window is a blaze of intense colour depicting Christ the Good Shepherd and a pelican, the traditional symbol of sacrifice. This celebrated Pelican window is acknowledged as a precursor of the Art Nouveau movement.
Externally the building references the character of a border town. The principal elevation to the north along Front Street presents a fortress like appearance with a strong tower and battlemented parapets. On the southern side, adjoining the small graveyard of the former hospital and facing a terrace of Georgian cottages, the roof with dormer windows sweeps down in an almost domestic scale. The tower with its small spire and gabled extensions is wholly distinctive and the primary landmark in the approach to Brampton.
Brampton, Cumbria
The original parish church of Brampton lies within the site of a Roman fort about a mile west of the centre of the town.
Lanercost, Cumbria
Set in a tranquil rural landscape, surrounded by fields and overlooked by Hadrian's Wall, Lanercost forms a magnificent and fascinating complex of historic buildings.
Farlam, Cumbria
Built in 1860 to an Athony Salvin design the building replaced the earlier church dating to 1169.