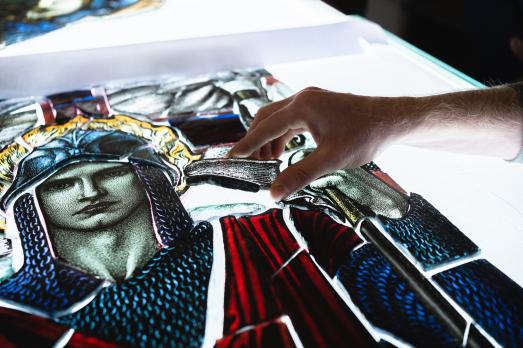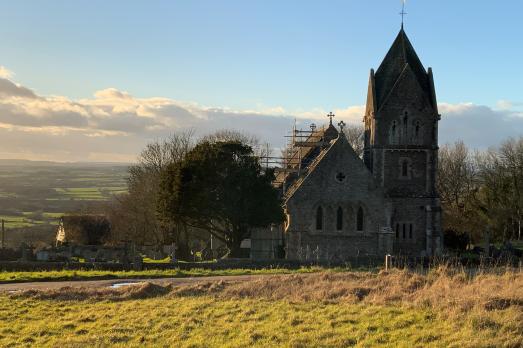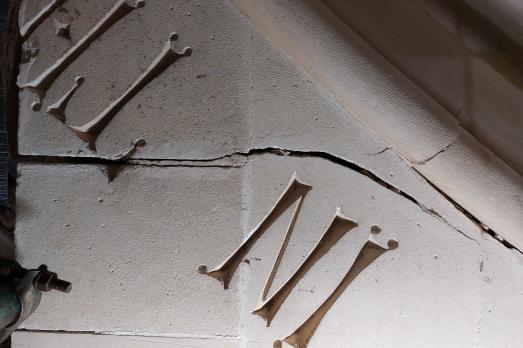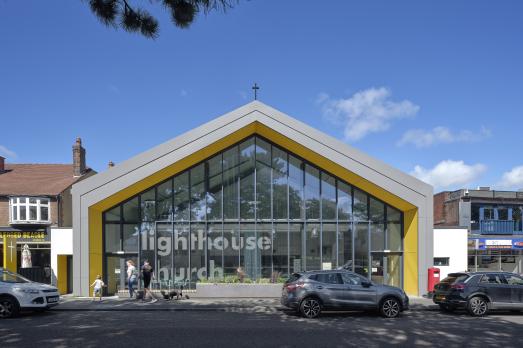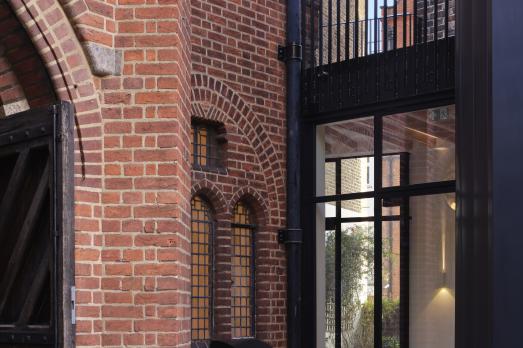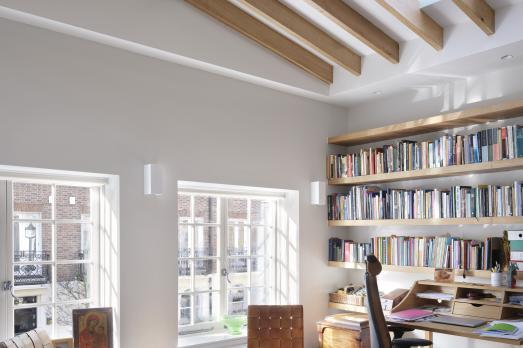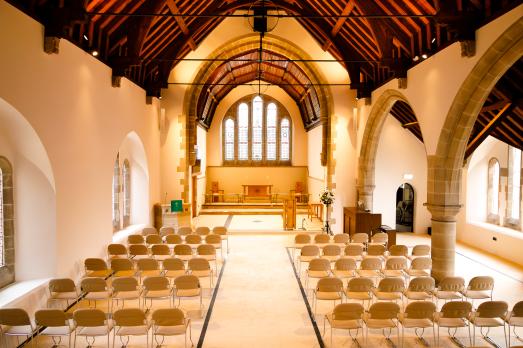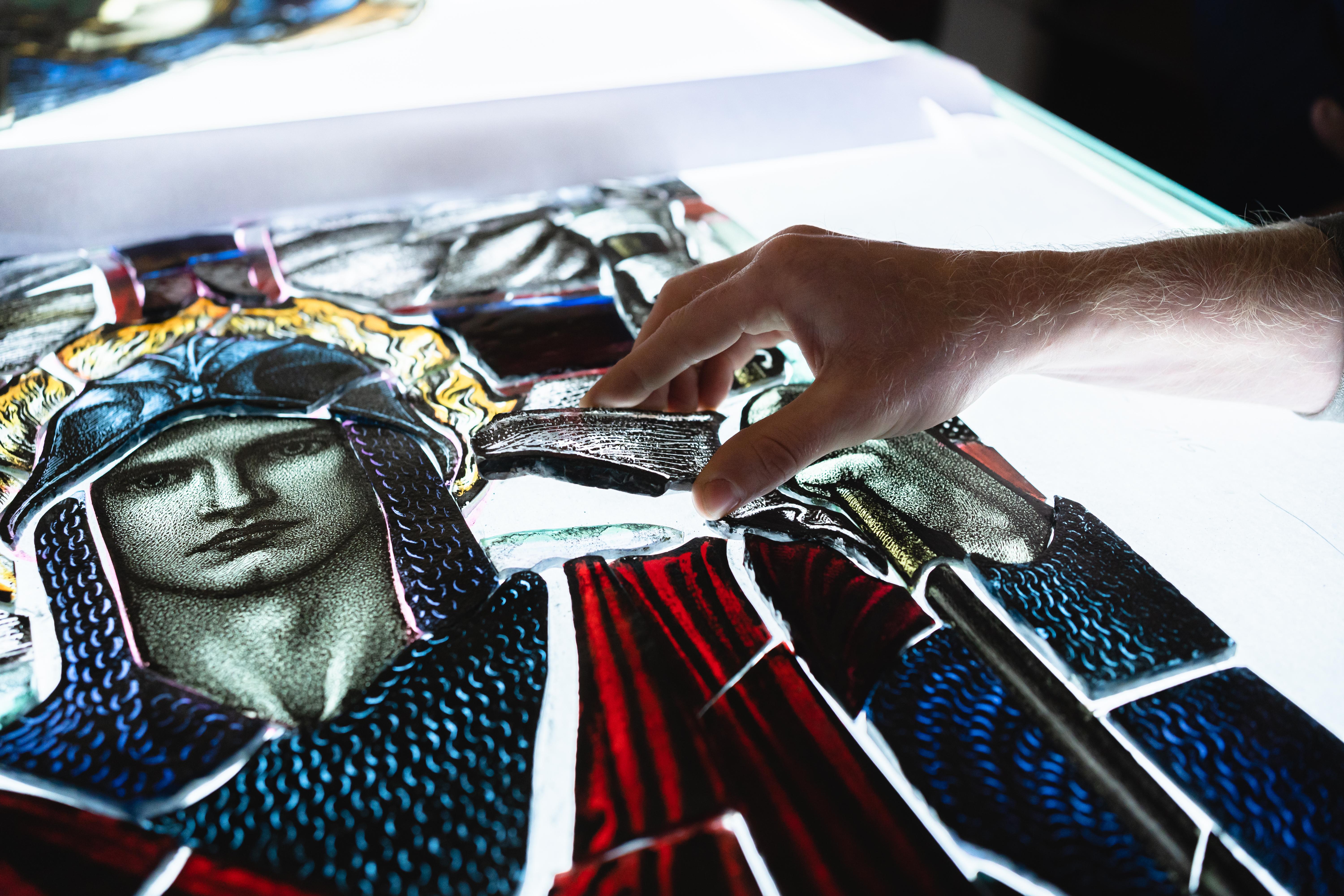
Church architecture awards winners 2024
We are thrilled to share the winners of the church architecture awards 2024
There were three awards up for grabs, all of which are run in partnership with the Ecclesiastical Architects & Surveyors Association (EASA). They were announced at the EASA Annual General Meeting, held on Tuesday 16 January 2025 at St Millitus College, Kensington.
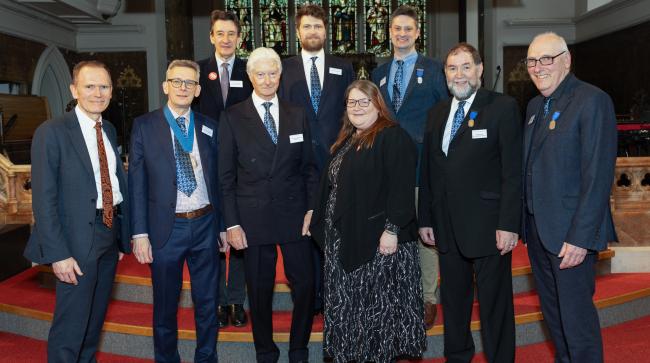
Ashley Courtney, Honorary President of EASA opened the awards ceremony by saying:
"Our members have a passion for churches, be they ancient and listed, or modern and not listed. We share a desire to learn and to strive for excellence. We work to keep churches on the road, carry out repairs, and make senstive changes, when required, to ensure churches remain relevant and vital to today’s needs.
The church architecture awards are really something special. They are the only architecture awards in the uk dedicated to churches, their architects and surveyors. Whittling the entrants down to a short list and then the winners was quite a challenge, and all I can say is that all those who found themselves shorltisted can be especially proud of what they have achieved. The committee knows that having these awards is an important way to recognise the hard work, dedication and professionalism that we put into our work."
In presenting the King of Prussia Gold Medal, Prince Nicolas said:
"What a great shortlist. This repair and conservation work is of course a fraction of the work carried out on churches all around the UK last year by architects and surveyors, work that keeps this precious heritage safe for the future and secures the future of churches for worshippers, the local community and tourists and visitors. Well done."
In presenting the Presidents' Award, Nigel Walter, Trustee of the National Churches Trust added:
"The National Churches Trust is delighted to be a partner in the church architecture awards, part of our wider National Church Awards strategy. It's particularly inspring that for all of this year’s entries, so much work is carried out in a way that is kind to the environment, often using local supplies and materials, and ensuring that it is as far as posible carbon neutral."
National Church Awards 2024
The church architecture awards are part of our wider National Church Awards, open to churches from across the UK. From eco-churches to community cafés, running tower tours to hosting festivals and concerts, the finalists made an impressive and diverse list. Across all the categories there have been churches, chapels and meeting houses of all different sizes, styles and traditions, all showing that they do amazing things.
Find out more on our winners page
The National Church Awards this year have been inspired by the work and legacy of Lord Patrick Cormack, a champion of church buildings, who dedicated his life to helping to keep the UK’s churches open and in use.
As a charity, we remain hugely grateful for Lord Cormack’s support. His contribution, to the National Churches Trust and to other heritage causes, has enabled so many churches to get the vital support they need to stay open and in good repair. He is, and will be remembered as, a champion of churches. We have set up a special memorial fund in his honour.
Congratulations to all the winners, as well as everyone who strives to help their local church to be the star of their community.
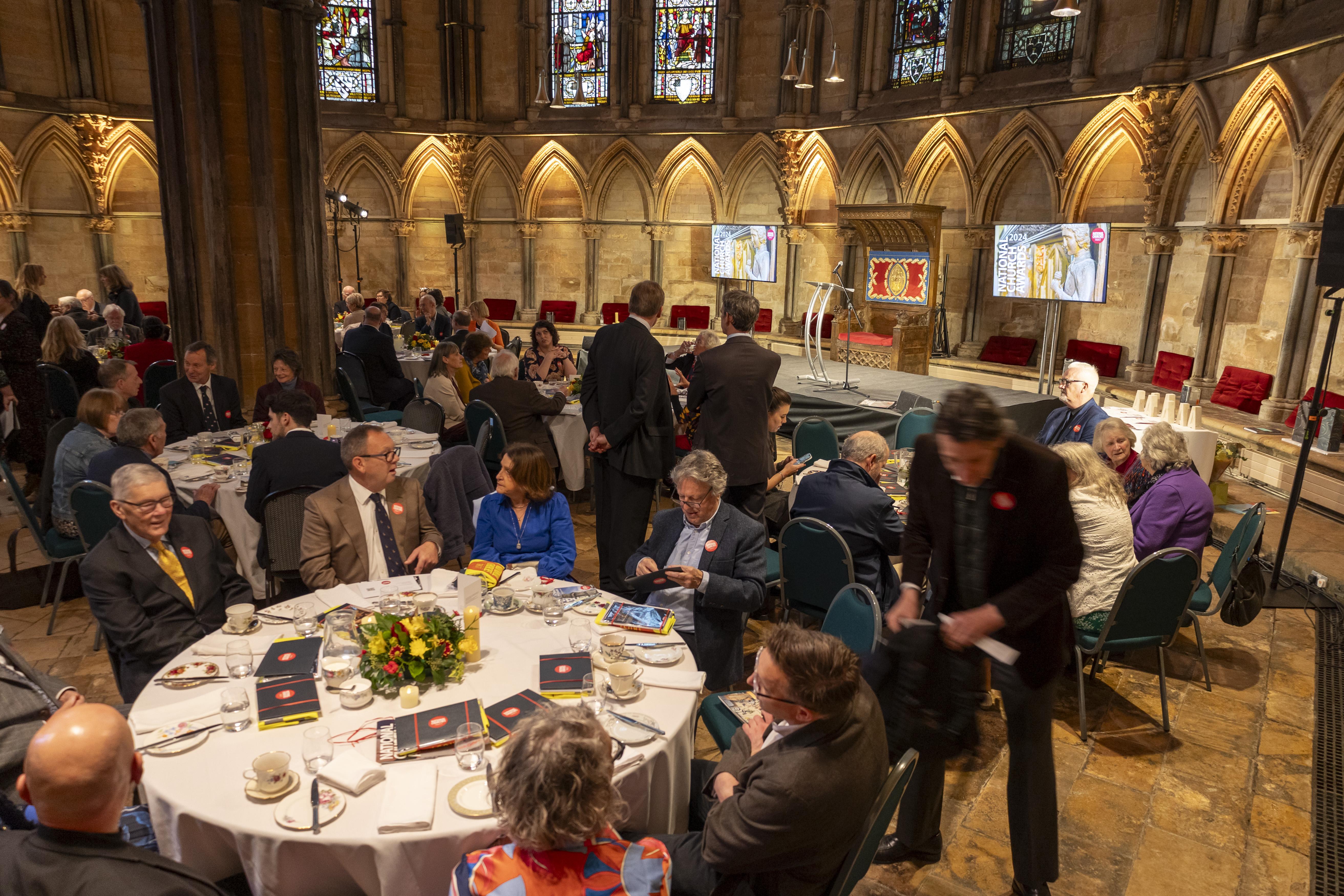
AshleyTaylor@PushCreativity
King of Prussia Gold Medal
The King of Prussia Gold Medal is an award for high quality church conservation or repair work. The architect responsible for the winning project will receive the prestigious King of Prussia Gold Medal. The winning church or chapel receives a £500 prize.
Blandford Forum : St Peter & St Paul
Benjamin + Beauchamp Architects Ltd
St Peter & St Paul is arguably the best Georgian church outside London and stands at the very heart of its community.
The campaign of works included complete reroofing and relaying of all lead gutters with a full scaffold and temporary roof. High-level masonry conservation, repointing and localised rebuilding, below-ground drainage works. Structural repairs to roof and vaulted ceiling timbers. Insulating of vaulted plaster ceilings over nave, aisles and transepts. Roof void access improvements and re-lighting. Plaster repairs, conservation and redecoration with re-gilding to the apse hemi-dome ceiling.
The congregation are warmer and this in part has facilitated a growth in regular numbers. Energy bills are also lower, ensuring more money can be spent on mission and fabric. There are no leaks in the building for the first time. The works have returned pride of place to the church and have helped bring the church closer to being taken off the Heritage At Risk register.
The King of Prussia Gold Medal was presented to Sara Loch and Tom Griffin by Prince Nicholas von Preussen.
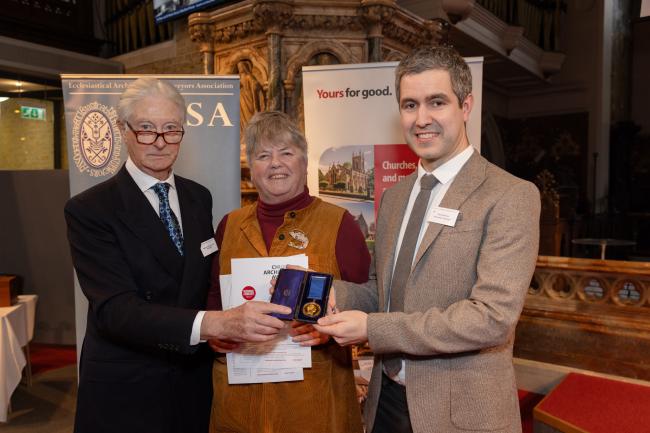
Benjamin + Beauchamp Architects Ltd
12th century church with Victorian and medieval wall paintings, War Memorial window by Karl Parsons, norman and fomanesque features, Tudor Monument to Sir John Newton and seven Hunky Punks.
The project brought together a team of expert conservators, each focussing on a specific part of the church, using their specialism and experience to safeguard the heritage significance of the building.
Project Newton offered an opportunity to conserve and showcase the most significant fabric of the church at once, to share new-found understanding of this fabric with the wider community, to record the conservation works undertaken and to ensure its survival for future generations.
Roderick Shelton Ltd
The 15th century St Mary's stands on a hilltop at the centre of a very beautiful village in Suffolk as a magnificent landmark in architectural splendour. St Mary's majestic tower, reckoned to be one of the fifty finest medieval church towers in England, dominates the skyline of Dedham Vale and can be seen from miles around.
This very significant church was on the Heritage at Risk register because of serious deficiencies in the standard of early 20th century repairs which had involved backfilling voids around timber with concrete. Shallow bedding of structural stonework had caused serious structural faults which resulted in the partial collapse of the south elevation. All repairs were executed in accordance with SPAB Principles using appropriate traditional materials.
The church remained fully functional.
Bowden Hill : St Anne
Benjamin + Beauchamp Architects Ltd
The building was at risk of being permanently closed which would have led to its eventual collapse.
The very fine lettering that follows the curve of the extrados was carved after the arch was originally built so the lettering also followed the uneven courses. It was crucial that the masonry was placed in exactly the same place it was 167 years ago.
The PCC and local community are excited about its future plans as a community building. The repair works may have extended the life of the building, but the PCC are giving it a renewed purpose that will last for generations.
Presidents' Award
Celebrates the best new church building, including re-ordering, extensions or alterations to existing church buildings. The award is given to the designer and the unique Chalice and Paten are loaned to the winning church. The church or chapel also receives a £500 prize. Nominate an architect or surveyor today.
Heswall : The Lighthouse Church
shedkm
The Lighthouse Church is designed to accommodate a wide range of mission and outreach events, inspired by the church’s vision for growth and community engagement. Both regular church attendance and daily footfall have increased markedly since completion of the new building. Conceived as a simple, rigorous volume that extends the full depth of the site, the church offers a welcoming front to both adjoining streets.
The building is geared towards simplicity and usability, starting with a strong simple pitched volume, inspired by ecclesiastical forms, beneath which the main spaces are organised. The worship space is at its heart, lit by clerestory glazing and flanked by a hospitality area and a community hall. These spaces are separated by carefully designed containing flexible rooms which can be opened up to extend the main spaces.
The Presidents' Award was presented to Darren Jones by Nigel Walter (Trustee of the National Churches Trust) and Ashley Courtney (Honorary President of EASA).
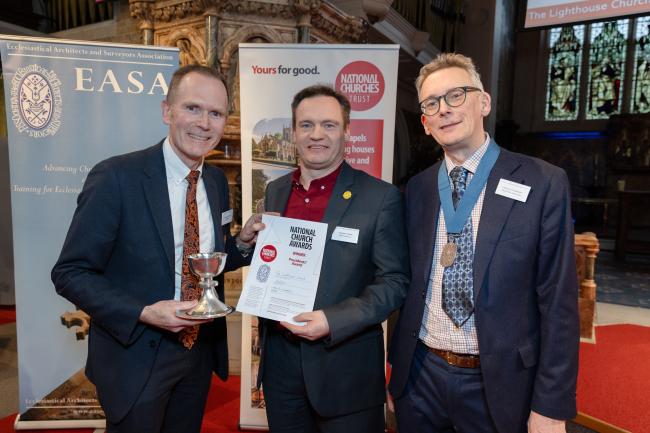
Belgravia : St Mary Bourne Street
Matthew Lloyd Architects
Built in 1874, the church has been beautified by successive generations and remains strangely simple and peaceful. St Mary’s marks 150 years in 2024, with the project significantly enhancing the church’s facilities, providing inclusive access to new and existing spaces.
Notwithstanding the extensive works undertaken, the proposals are carefully carved and woven through the fabric of existing buildings and enhance the most significant features whilst minimising disruption. The project has been transformative - sensitively connecting and opening-up the existing buildings without compromising on the core improvements to ancillary provision, inclusivity and facilities.
Charles Cowan Architect
All Saints was built in Early English style with stepped lancets in 1888-90, by Aston Webb for Sir Pryce Pryce-Jones. The church is constructed of snecked Llanymynech limestone masonry with Grimshall freestone dressings under a steeply pitched slate roof with gable parapets and Celtic cross finial to the east.
This simple church has been transformed into a warm, quiet spiritual space that touches those who visit it, whether or not from a religious background. It has also become a beacon to the optimism and dedication of the church community, who have worked tirelessly to create a building that serves the community in this struggling area of Mid Wales.
Edinburgh : Chalmers Church
LDN Architects
The primary aim of the transformation project has been to support the building’s return to full-time ecclesiastical use, following a period as a student performance space.
This has fully unlocked Chalmers Church Edinburgh’s ability to host larger events and functions, reinforced by a well-equipped commercial kitchen, upgraded toilets, staff facilities and clever storage spaces.
The resounding success of the project is exemplified by the revitalisation of Chalmers Church as an open and welcoming place of worship for the local community.
Tanworth in Arden : St Mary Magdalene
Communion Architects
The scheme has achieved four things that were important to the church and its community: improved accessibility, provision of a large space for flexible use, improved facilities for serving refreshments and creation of additional toilet facilities. It drew on local materials and the talents of local craftspeople to make it uniquely part of Tanworth.
The project has opened up the church, created a welcoming, flexible space that can be used for a variety of activities and set it at the heart of its community. Everything here has been designed for a purpose and the church now easily hosts monthly music recitals, annual festivals and concerts, charity operas and art performances, in addition to a wide range of community hub activities.
St Marys has become an exemplar within ecclesiastical reorderings and regularly receives visitors to view the building and witness its outreach programme.
Young Church Architect or Surveyor of the Year Award
This an additional award, that will be selected from the nominations we receive from the categories above. It is for an architect or surveyor that is under the age of 40 who was responsible for a scheme for either the King of Prussia Gold Medal or the Presidents' Award. The winner receives a stained glass roundel, and a cash prize sponsored by Ecclesiastical Insurance.
Project Architect
Blandford Forum : St Peter & St Paul
The Young Architect or Surveyor of the Year Award was presented to Tom Griffin by Kevin Thomas from Ecclesiastical Insurance and Ashley Courtney (Honorary President of EASA).
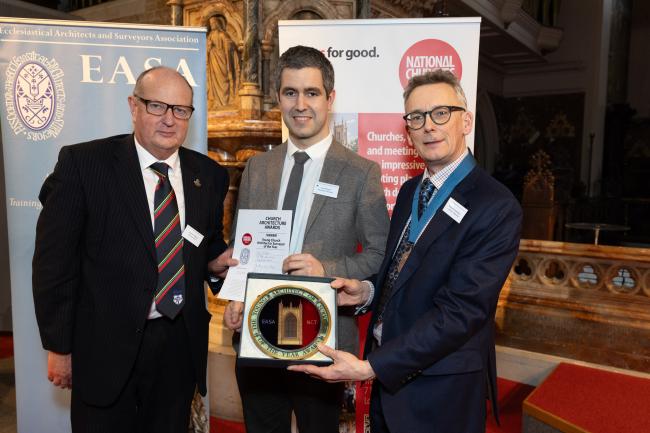
Luke Upton
Belgravia : St Mary Bourne Street
Luke worked on the project at conception through RIBA Stage 1-2 in 2019 and acted as Project Architect through RIBA Stage 4-5 technical design and delivery on site 2021-23. As well as working on the initial design concept, Luke was responsible for developing the design information for tender and construction as well as coordination of the design team and engagement with the client through stage 4 and on site. Luke was deeply engaged with the delivering the project through to completion including contract administration, weekly site inspections and meetings, design development, and resolving queries.
Calum Paterson
Edinburgh : Chalmers Church
Project Architect
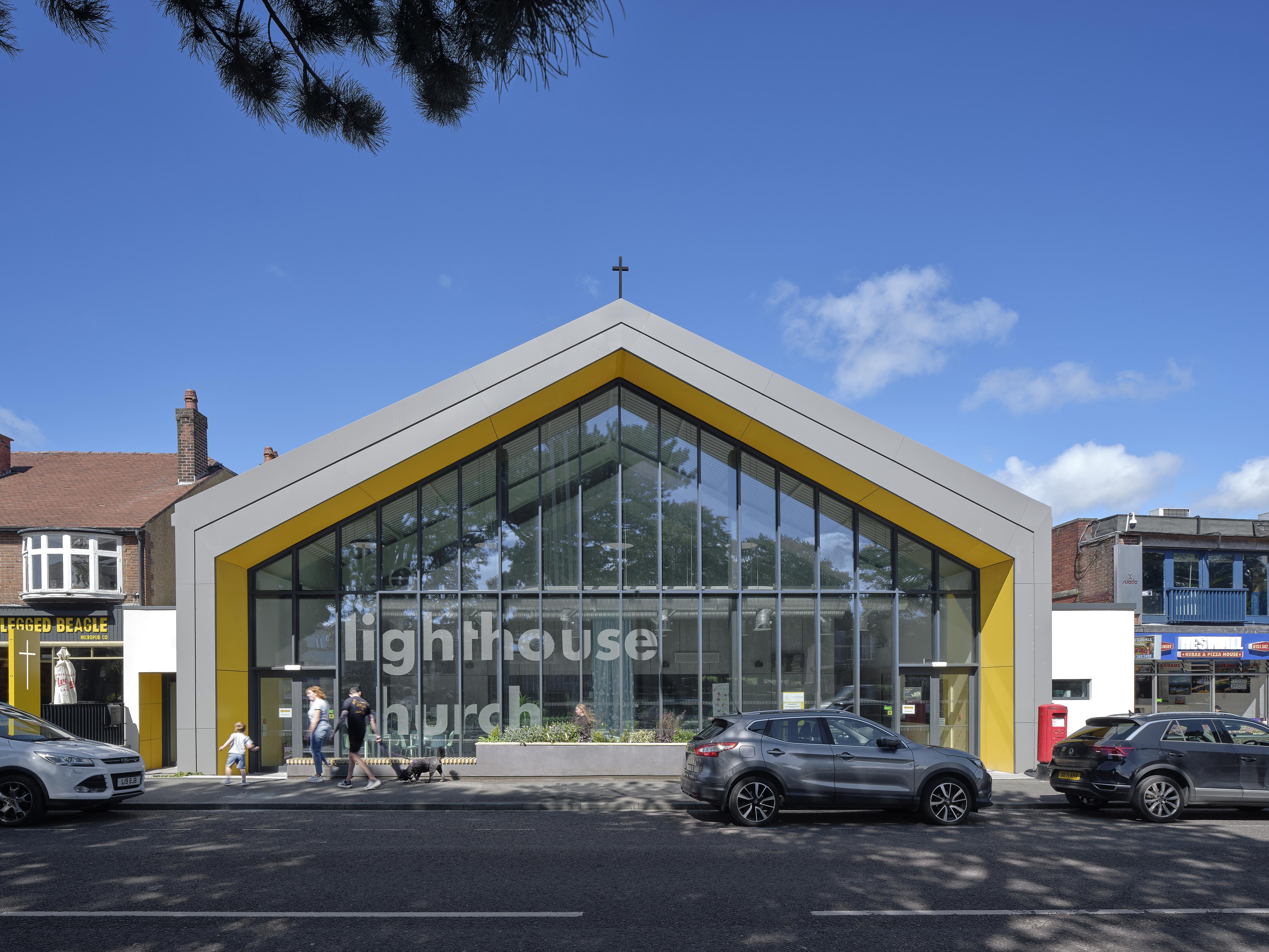
©DanielHopkinson



