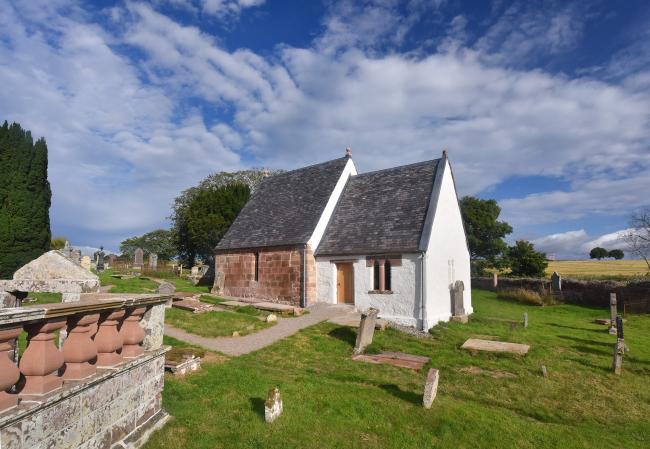The attraction of conservation architecture is that you are always working with quality, says Chris Bowes, who runs eponymous architecture firm McGregor Bowes, based in Edinburgh’s Stockbridge. “You specify the best quality materials, you appoint and work with tradespeople who are highly skilled."
Bowes has been an architect for 30 years, 23 of which have been spent specialising in conservation architecture, for which he recently received advanced accreditation from the RIBA (Royal Institute of British Architects) and the RIAS (Royal Incorporation of Architects in Scotland), and it is an area of work which McGregor Bowes is keen to consolidate and expand in.
Conservation of St Giles' Cathedral, Edinburgh
Before setting up on his own in 2010, Bowes worked in London, Hong Kong and Scotland, a decade of which was spent at the firm Campbell & Arnott where he worked on some major Scottish landmarks including St. Giles’ Cathedral and Edinburgh Castle. He was project architect for the conservation of St Giles’ Cathedral in Edinburgh under the direction of Graham Tristram, a series of projects amounting to over £2 million, funded in part by Historic Scotland and the Heritage Lottery Fund.

He oversaw fabric repairs, such as the replacement of lead roofing, masonry conservation and the repair and conservation of stained glass, as well as the installation of new lighting, along with an electrical installation designed with Arup, which was carefully integrated into the existing fabric to minimise visual disruption.
lighten the space
A particularly interesting aspect of the job was the installation of chandeliers, which completely altered the lighting in the church - an example of when modernisation and conservation meet. “It has previously been quite a dark and gloomy interior,” explains Bowes, “and there was a desire to lighten it, practically speaking, but also a liturgical desire to change the perception of the space.” The result, designed with dpa lighting consultants and fabricated by Mike Stoane Lighting, has around 20 different settings which can be altered to suit the occasion or ceremony. In the same vein, many of the pews in the nave were removed also “to lighten the space”. “Pews are fixed and static,” says Bowes, “whereas flexible seating allows light through, improves visibility, and is also a practical response to the fact that churches are increasingly used in different ways at different times”.
For McGregor Bowes, he has undertaken a number of interesting ecclesiastical projects, including a small, utterly derelict former church turned mausoleum called Kirkmichael in the Highlands of Scotland.

It was an extensive job, which included saving the main building as well as two external mausoleums. “As well as conserving the building, it now houses a unique collection of nationally significant gravestones rescued from nearby Cullicudden and Kirkmichael graveyards before erosion led to the surface relief being lost,” says Bowes.
Everyone knows of the risks involved
Bowes also specialises in health and safety coordination as a “principal designer” on his own projects and as a consultant on other heritage conservation projects, which involves making sure that everyone working on a given project knows the risks involved, such as if there is any asbestos on site, and how the risks are being managed. At the end of the project, the principal designer will then produce a document which can be referred to by any future contractors. Recent consultancy projects have included various small projects at St. Giles’ Cathedral and St. Saviour’s Episcopal Church in Bridge of Allan.
| Contact email | chrisb@mcgregorbowes.com |
|---|---|
| Telephone | 0131 332 7572 |
| Link | https://www.mcgregorbowes.com/ |
Profile written by Olenka Hamilton

