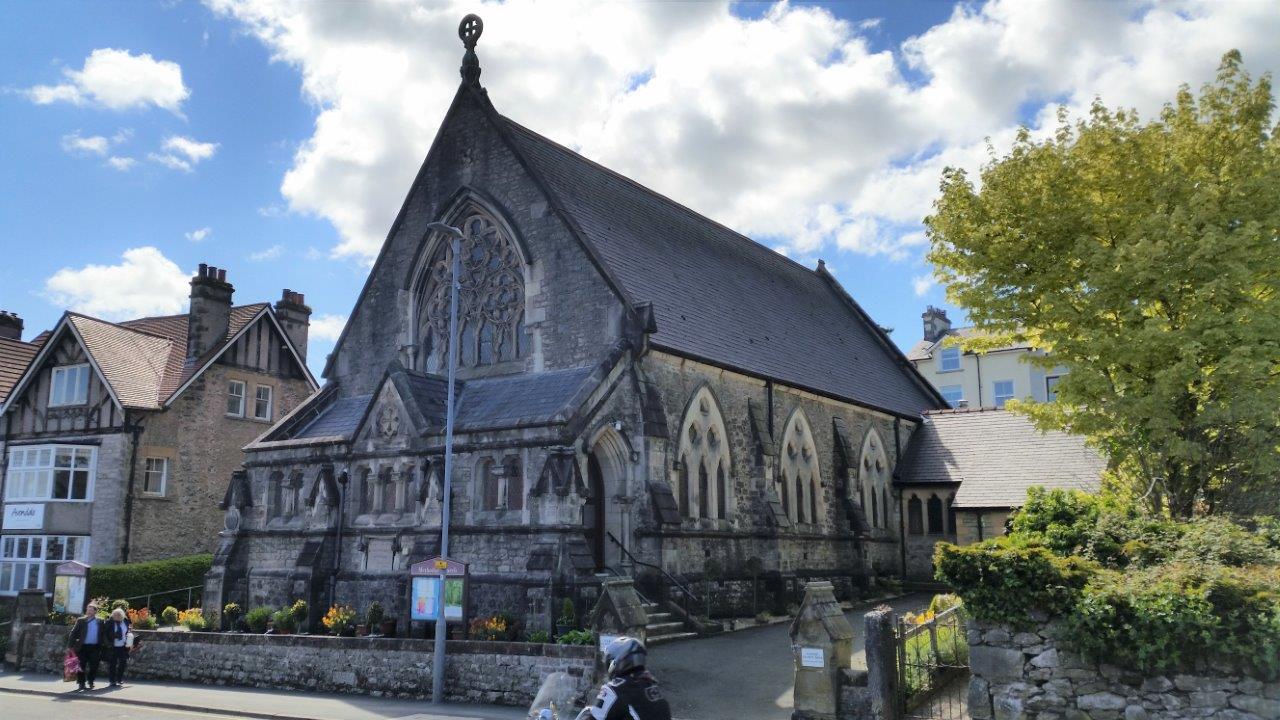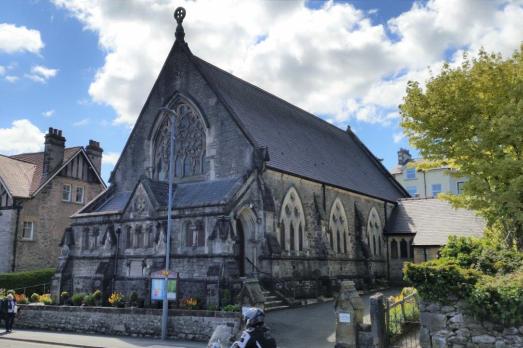John Wesley, the founder of Methodism, never visited Grange. He travelled across the Bay in 1759, passing through Flookburgh on his way to Millom. Small groups of his followers in the 400-strong community of Grange started meeting in a shack on the Promenade, then in a cottage in Cart Lane, and finally a house in Berners Close. In 1871 a plot of land in Kents Bank Road was purchased and the Methodist Church was built, designed by architect Ernest Bates of Manchester. The foundation stone was laid on 11 September 1874 and the church opened for worship in 1876.
The original building consisted of the church, a choir vestry and a meeting room in the organ loft. The premises were used extensively for worship, prayer meetings, temperance meetings, fellowship gatherings and Sunday School. By 1903 more accomodation was needed so a hall was built to the south side, in Victorian gothic style to match the main church building, with lancet windows and a steeply pitched roof. Outside toilets and a kitchen were built at the same time to the south of the church.
The Minister’s vestry was added in 1915, designed by architects Paley and Austin. This too was in simple gothic style with pointed windows. At some stage in the 20th century the outside toilets were incorporated into the main building by adding a roof to provide covered access. Part of the kitchen was converted into a disabled toilet.
In 1999 a new kitchen was added as an extension to the hall. Access was provided from the hall by removing one of the gothic windows which was relocated to the end wall of the kitchen. Some of the 14 memorial stones for the hall are now within the kitchen.
A major redevelopment of the premises is planned for 2024-6. This will upgrade the building and its facilities to modern-day standards, fitting it better for community use and making it it eco-friendly and environmentally sustainable whilst still retaining its heritage architectural features. Whilst the building work is in progress we regret there will be no public access.


