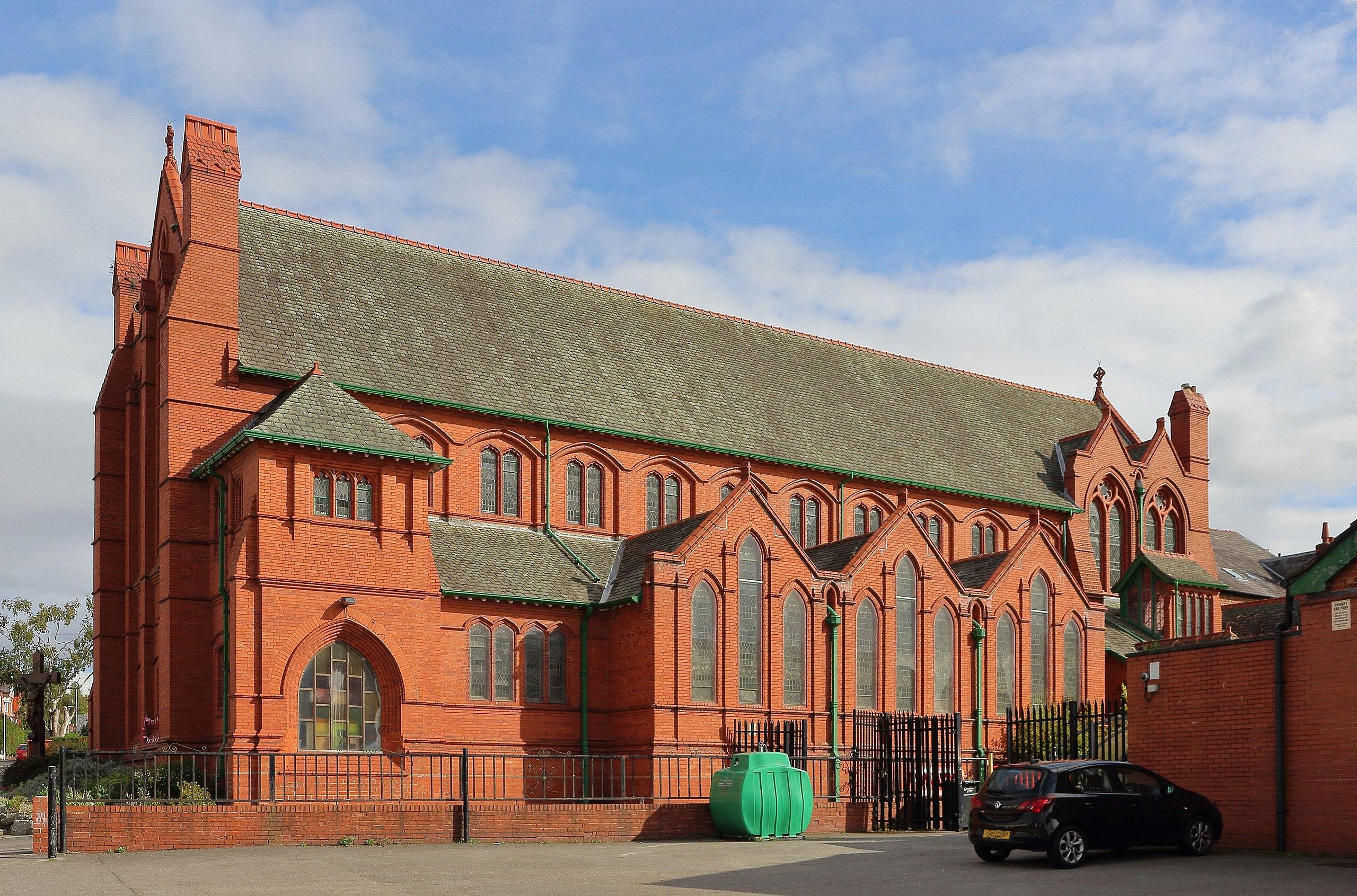St Catherine
Birkenhead, Merseyside

Designed by E Kirby and opened in 1900 Saint Joseph's is a welcoming church with a highly decorated interior.
Birkenhead, Merseyside
St Joseph’s church is characteristic of Kirby’s work in its proportions: its striking height compensating for the lack of tower or spire. The materials are red pressed brick with moulded terracotta details, both outside and in, and the roof is of Westmoreland green slates. Its colour and grandeur contribute to its imposing presence on the side of the hill.
The building consists of nave, with lean to aisles, and a short chancel flanked by side chapels. The interior has real nobility. Although the windows are narrow lancets, their size and height fill the church with light. Below the paired clerestory windows runs a moulded brick cornice of small trefoil arches. The chancel arch frames the big rose window at the east end. The fact that the clerestory windows in the chancel are larger than those in the nave (the panelled chancel roof rising higher than the nave one) makes the chancel even lighter. The bold and richly patterned decorative scheme (in red, green, blue, yellow, black and white) which covers the trussed wooden roof ensures that the interior is even more colourful than the exterior. At the west end of the nave, a gallery, bracketed out into the nave, houses the organ in its painted wooden case. Below the gallery is a narthex: at its south end is the former baptistery, (now used as the Repository), on the south side of which a new window was formed in the 1960’s. A glazed tile dado runs all round the church. Near to the south-west corner are a marble plaque commemorating Joseph Topham, a generous benefactor of the church, and the carved War Memorial in polished mahogany. The arcade columns of the nave are of polished granite, with sandstone capitals (all different) and bases. The four middle bays of the south aisle have cross gables and are closed off with wooden screens to form confessionals.
There is no stained glass in the church: all the windows being glazed with textured ‘cathedral’ glass of pink, blue and green. The font has been moved to the east end of the nave. It is made of stone with black marble colonnettes (taken from the pulpit that was situated in the immediate area) but parts are now missing. In the chancel, a tall carved wooden reredos fills the space below the rose window. Its raised border is carved with gilded vines. In the centre is the exposition throne, flanked by pairs of gilded angels. The sanctuary was reordered in 1968 (by the firm of Hayes and Finch).
The old high altar has been removed and replaced by a screen carved to match the existing furnishings, which supports the new Tabernacle and the ‘big six’ candlesticks. The ambo matches this screen. The new free standing altar reuses the old mensa. The chancel is lined with rich wooden panelling, and on the south side are triple Sedilia (stalls) with canopies. The wooden altar rails are richly carved. On brackets on either side of the chancel arch are statues of Saints Joseph and Peter.
The Lady Chapel is north of the chancel, and is separated from it by a wooden screen. Its east wall has linenfold wooden panelling, and a plain tester hangs over the plain wooden altar. The Sacred Heart Chapel on the south side has a carved wooden altar (unpainted), which served as the model for the screen which replaced the high altar. On its stands a brass tabernacle. There is bold painted decoration on the east wall. This chapel is lit by a very remarkable gabled wooden roof light, glazed on three sides.
Birkenhead, Merseyside
Oxton, Merseyside
Birkenhead, Merseyside
The story of the church, originally known as Trinity Presbyterian Church begins with an inspired Victorian gentleman named Samuel Stitt.