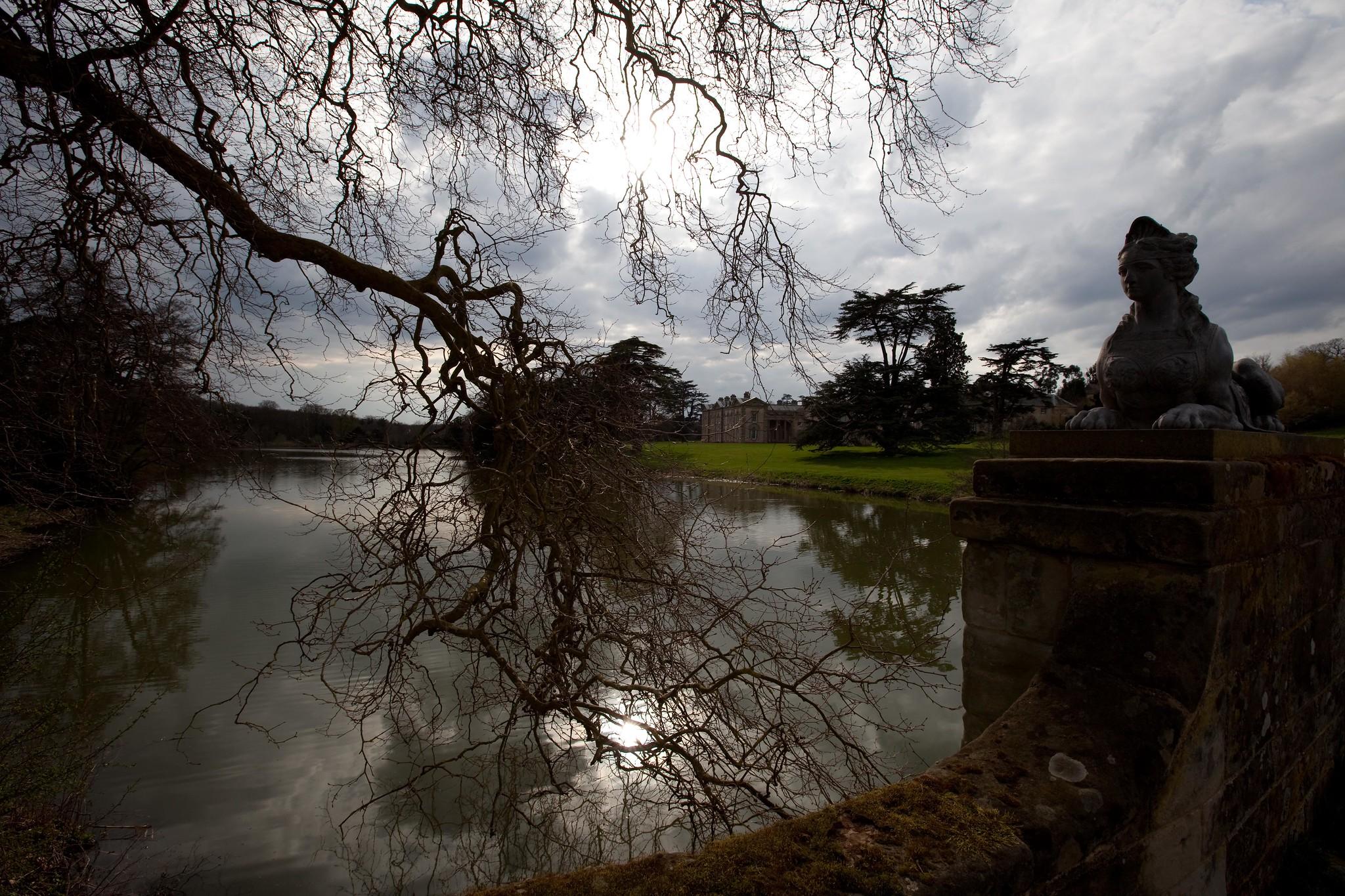San Steffan
Hen Faesyfed, Powys
Er iddi gael ei llosgi yn ystod Gwrthryfel Glyndŵr yn 1401, mae gan Eglwys Sant Steffan hanes cystal ag unrhyw gastell, gyda chroglen ganoloesol brin ac organ a all fod yr hynaf yn y DU.

Discover the gloriously restored Chapel at Compton Verney, a rare example of a place of worship designed by Lancelot ‘Capability’ Brown, the Palladian style chapel was built in 1776-9.
Compton Verney, Warwickshire
It sits in a nationally acclaimed landscape, created when the 14th Baron Willoughby de Broke commissioned Brown to redesign the estate. He transformed the formal gardens into a ‘natural’ landscape and built bridges, a greenhouse, ice house and chapel.
The mid 18th century was a time of huge change at Compton Verney. In 1761 John Peyton Verney (1738 – 1816), 14th Baron Willoughby de Broke commissioned the prominent Scottish neo-classical architect, Robert Adam, to propose alterations to the house. He also commissioned Lancelot ‘ Capability’ Brown to redesign the landscape.
In 1772 the old medieval church of Compton Murdak, which stood a short way to the southeast of the house near the lake was demolished to open up views from the house. An obelisk now marks the site of the original church and crypt.
Brown replaced it with a new chapel located on the slope to the north of the house. The wonderfully carved tombs of earlier members of the Verney family were moved to the new chapel, along with a mixture of English heraldic and German Renaissance glass panels which had either decorated the old chapel or were collected by a stained-glass dealer during the 1770s. There are also several brasses, including one to Anne, daughter of Richard Verney, from 1523; it has her figure, a shield of arms, and a symbol of St Mark, and a brass with the figures of a man in 16th century armour and his wife, nine sons and five daughters.
Like the rest of the estate the chapel suffered from years of neglect and abuse from previous owners. The medieval glass was sold in the late 1920s (some can be seen in Warwick Museum and the Burrell Collection). In 1988, the site’s former owner made a number of unauthorised alterations to the interior, including removing some pews and the pulpit.
During the restoration of the house and grounds in the late 1990s, the Chapel was structurally secured and repaired but he interior essentially remained the same.
However, 2016 sees the restoration of this magnificent building, thanks to funding from the Heritage Lottery Fund and the National Churches Trust.
The Chapel, award winning art gallery, house and 120 acres of park are well worth a visit.
Hen Faesyfed, Powys
Er iddi gael ei llosgi yn ystod Gwrthryfel Glyndŵr yn 1401, mae gan Eglwys Sant Steffan hanes cystal ag unrhyw gastell, gyda chroglen ganoloesol brin ac organ a all fod yr hynaf yn y DU.
Petrisw, Powys
Cyrhaeddir yr eglwys hon trwy deithio naill ai ar hyd lonydd troellog sy’n gyforiog o flodau, neu ar hyd llwybr troed. Wrth gyrraedd, fe welwch yr eglwys ganoloesol hon yn sefyll ar lethrau’r Grwyne Fawr, yn edrych heibio cwm bychan at lethrau Mynydd Pen-y-Fâl yr ochr draw.
Capel y Ffin, Powys
Lleolir eglwys Sant Mair, Capel y Ffin yn nyffryn cudd yr afon Honddu, gyda’r Mynyddoedd Du i’r gorllewin iddi a Chlawdd Offa i’r dwyrain. Mae’n fan lle mae celfyddyd a thirwedd yn ymdoddi i’w gilydd – ac nid yw’n syndod felly iddi ddenu arlunwyr a beirdd am ganrifoedd.